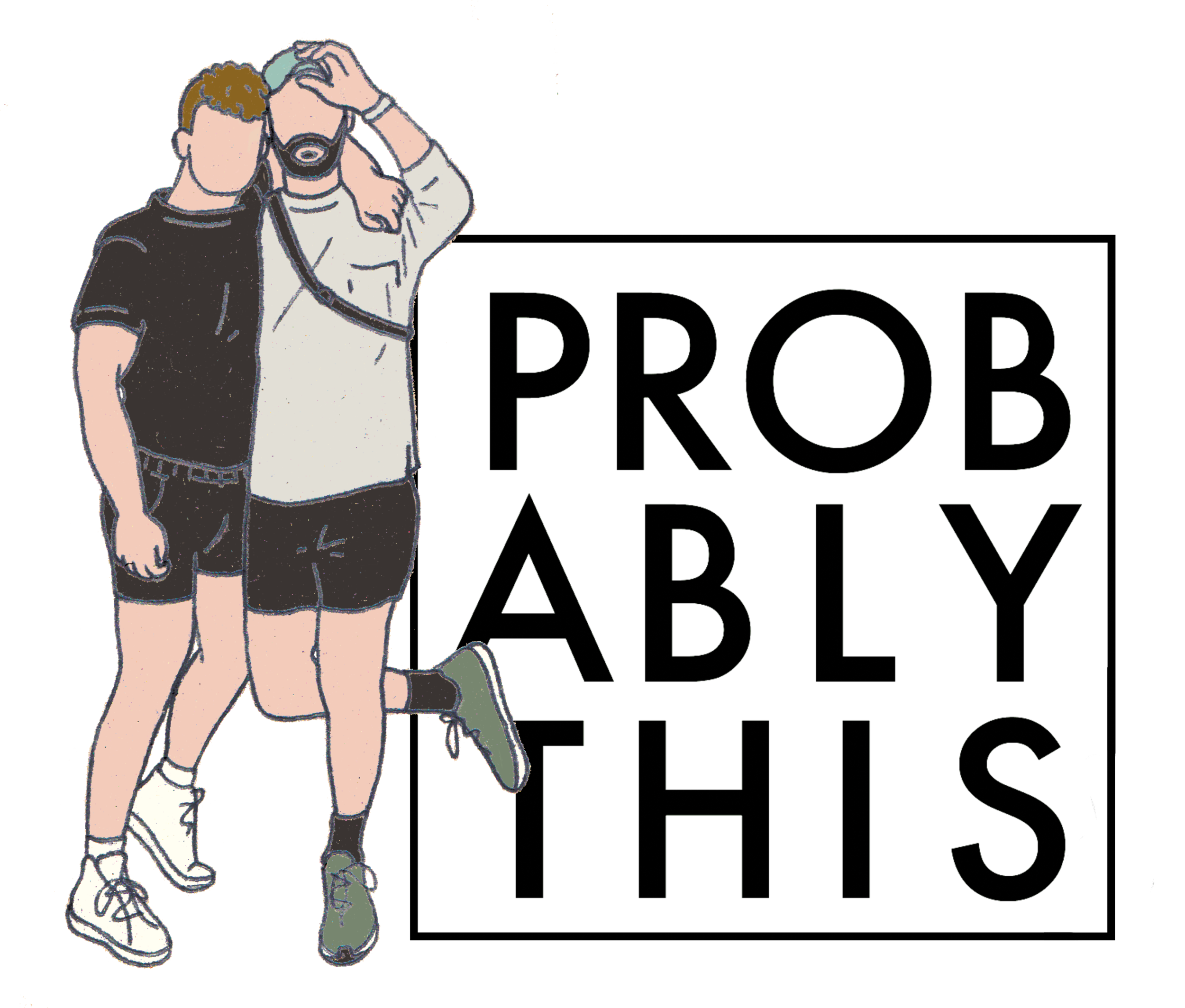Cottage Update No. 3 | All framed!
The cottage does not look like I had originally imagined—thank god. If you haven’t yet, read the first post introducing this project before coming back over to this page for the update!
So, yeah, what the cottage has ultimately become is not what I was originally planning way back in the summer of 2023 when we first started toying with the idea of converting our two-car garage into a home. I imagined a petite cabin that didn’t sprawl out much beyond the existing borders of the garage, totaling about 500 square feet. As we approached our first meeting with our contractor, I had a little voice in my head (what’s new) telling me it was a dumb, stupid, bad decision to spend all this time or money to have a cottage that couldn’t house us comfortably for six months while we renovated the main home. And so the project expanded.
I decided it needed a full-sized primary bedroom addition, and later a second addition to make a proper entry room. And then we decided the loft would actually be a full second floor. I’m not terribly happy with myself for lacking a clear vision from the beginning, but I’m so grateful we’ve got a flexible and kind contractor working with us on this!
What was once going to be a 500 square foot cabin is now just a little shy of 1,000 square feet!!!
In this image you can see the original garage roof line, which is the furthest back—the room on the left and the small entry on the right are additions.
With all of the changes, the cottage has two bedrooms, two bathrooms, a laundry room, full kitchen, and dining area—seeing the interior walls, doorways, windows and stairs framed up is so exciting. It feels like a home, and even though it’s on the smaller side I think we’ve planned each space really well. The primary bedroom feels huge, and the kitchen has enough room for everything you need. I’m so happy we were able to fit a proper dining area as for a while I thought we might need to just do a small bistro table. The upstairs is definitely “cozy” in size, but again I’m surprised by how the layout has made it feel comfortable.
The primary bedroom! the wall to the right is the headboard wall.
The second floor bedroom—cozy for sure!
This is where the kitchen will be, and it’s the most unchanged part of this project. A sink centered beneath the window will have a fridge to the far left and a range to the far right.
I can’t wait to stay in the space myself, and I’m even more excited to host guests here once it’s available as a vacation rental. Matthew and I love hosting, and I’m just tickled at what a gorgeous space we’ll be able to offer.
Next week the cottage is getting another major dose of progress—roofing and siding! I’ll be updating more then :)
Thanks for stopping by the blog!








