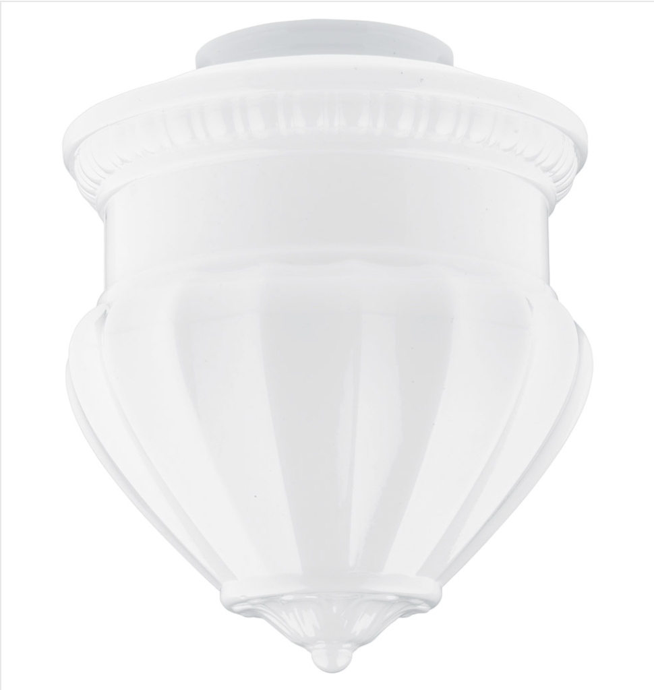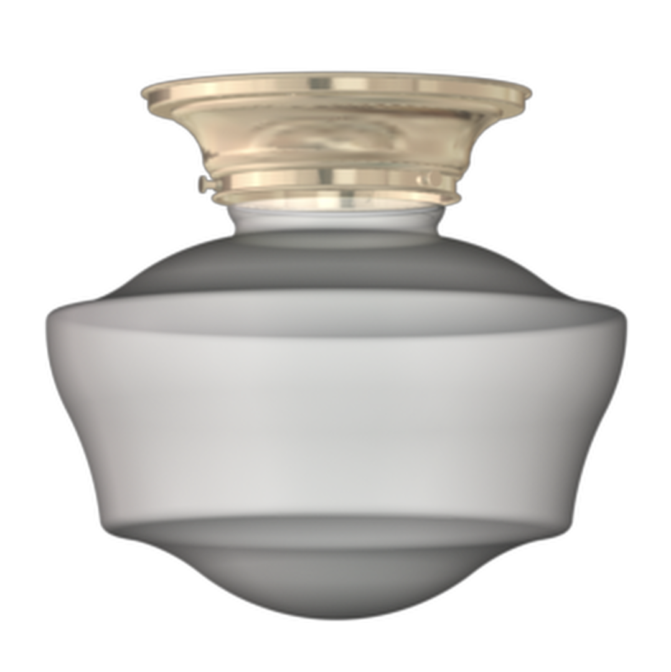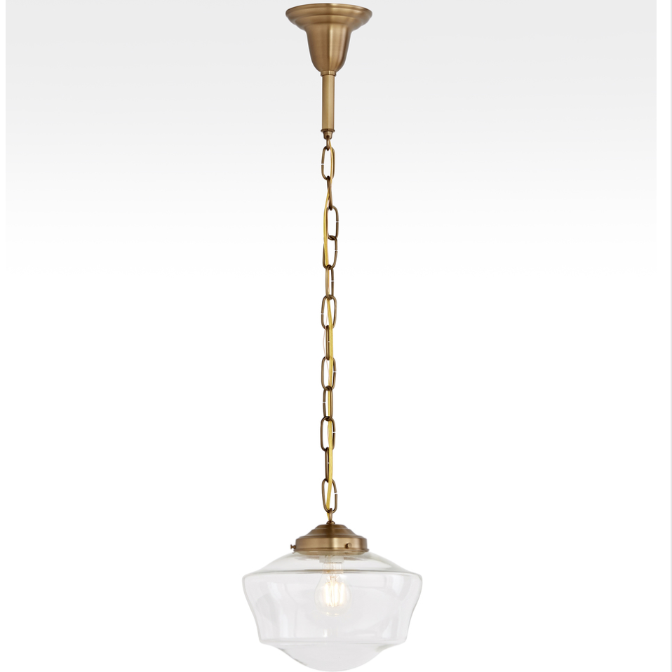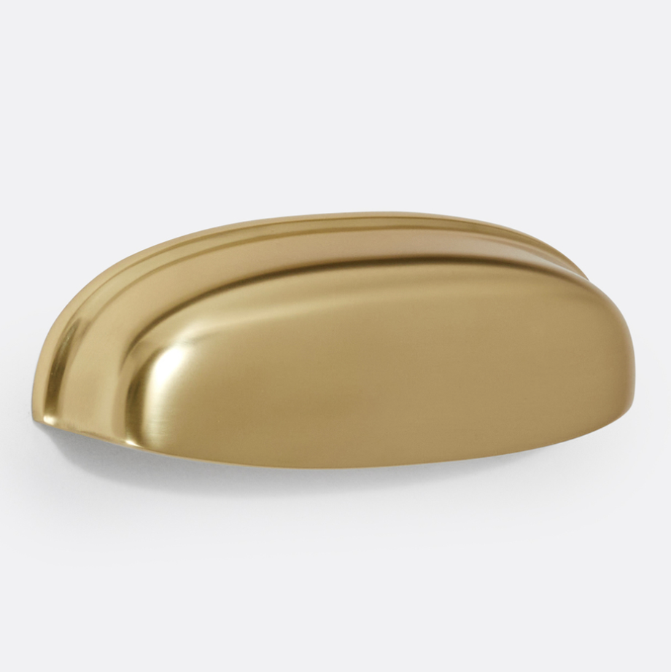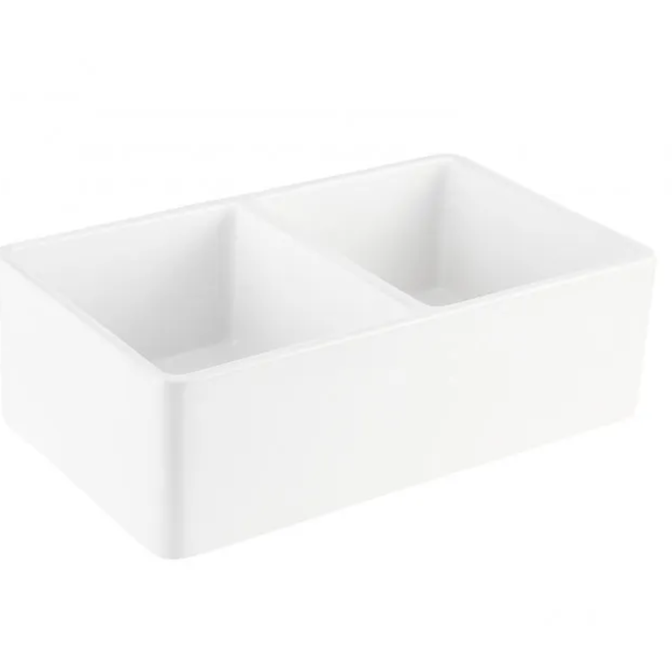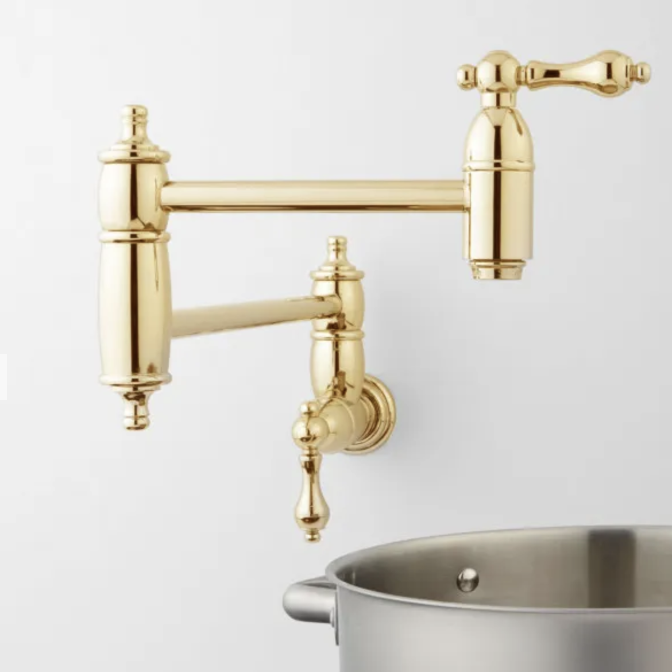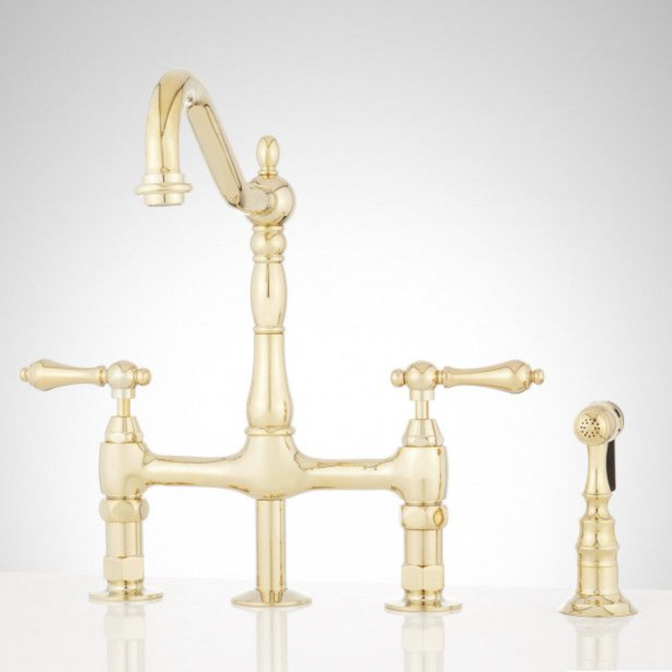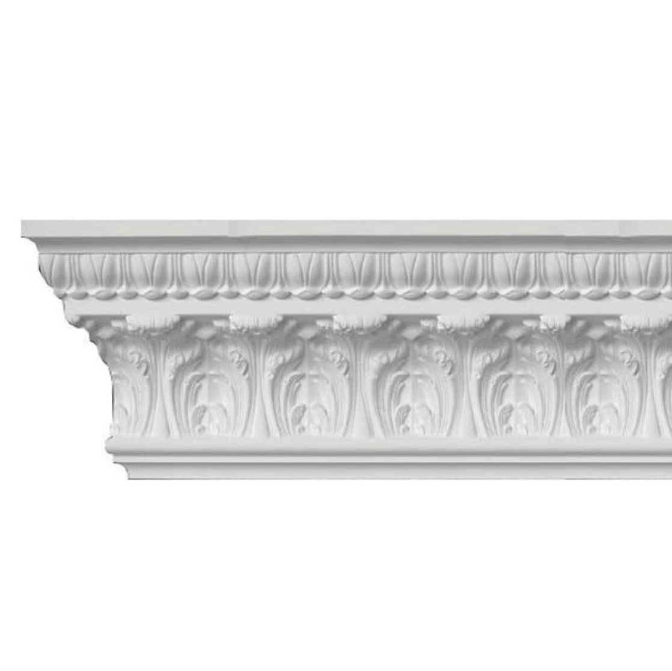Our Blushing New Orleans Kitchen Makeover
GET OUR BOOK, HOUSEWARMING
Love all things home? Grab a copy of our debut book Housewarming, where we explore home design and decorating, DIY projects for all levels, and Entertaining solutions and recipes. We hope you love it. Share online with #HOUSEWARMINGbook
We’ve been dreaming of doing a kitchen renovation ever since we first started discussing buying a home six years ago. It took us longer than we anticipated, but two years ago we purchased our first home together and have been gritting our teeth in anticipation of finally getting to renovate the kitchen!
We couldn’t really justify the expense of renovating the kitchen until this spring, because there was really nothing wrong with it, especially compared to the rest of our home. We had much bigger fish to fry! Literally some of the home was falling apart! Asbestos siding! No proper primary bedroom! Floors so scratched up they looked like they had fallen victim to Cujo! But about six months ago we were wrapping up the last of the need-to-do-right-this-second renovations in the house and could finally shift our focus to the kitchen.
With it being both the literal and metaphorical center of our home, we knew we wanted to do it up. It needed to be just right, in like an unhealthy perfectionism kind of way.
Years of dreaming up the perfect-for-us kitchen allowed us to pretty quickly narrow in on what we wanted for both the look and function. We wanted cabinets that stretched all the way up to the 11’ ceilings, honed marble counters that would instill fear in our hearts whenever coffee was being poured or lemons were getting squeezed, a big ol’ window with a sink underneath it, brass hardware, and paneled appliances. The cabinet paint color was always kind of vague, but after having filled so many other parts of this house with warm blush tones, it felt only right to give the kitchen the same treatment.
So we put our plans onto paper in the most unprofessional sketch ever and had our friend Jill create a rendering of what we wanted—tweaking and changing a few times to get it just right. It’s so wild to see it now because the kitchen we created so closely resembles the initial rendering. We had already ordered the window (from Pella!), selected plumbing hardware and the sink (from Signature Hardware!), and picked out the lights (from Rejuvenation!). We were, like, really eager.
We brought on a project management team that helped facilitate all aspects of the renovation, and had them turn that rendering into precise plans, elevations, and electrical schedules that fit the needs of what we wanted to create.
As they got to work creating the plans, we went ahead and selected appliances (Fisher & Paykel) and countertops. We visited a local stone yard and after half an hour of walking through the aisles feeling a little uninspired, saw a huge slab being lifted right past us and onto a truck as if by fate. It had deep purple veining that created a sort of bubbly pattern. While that exact slab was spoken for (hence why it was being lifted onto a truck duh), we learned that it was Calacatta Viola, which we’d seen floating around a lot online but never in person. We were in love, and managed to source three slabs from a stone yard in Birmingham, Alabama. We loved it so much we decided to use it for both backsplashes in place of tile. Here’s a look at some of the early plans.
P.S. We’ll share more about each of the big components in future blog posts—from cabinetry selections to countertops and appliances—so make sure you subscribe to our weekly email to not miss it!
Work officially began at the end of April, and wrapped mid-September. There are a few details left unfinished (the biggest one being a rail and ladder for the upper cabinets— don’t worry we didn’t forget to include that, the ladder is just taking forever!). We’ll be sharing so much more from this project in the coming weeks but find a ginormous number of photos from around the kitchen below. If you have any questions about this project, feel free to ask via comment, dm, or email!
The Vintage runner is from Swoon Rugs and has us swooooning!
Pocket door cabinets!
Here they are open! We have them in both tall cabinet on left and right of the sink and in the small cabinet that faces the range.
























