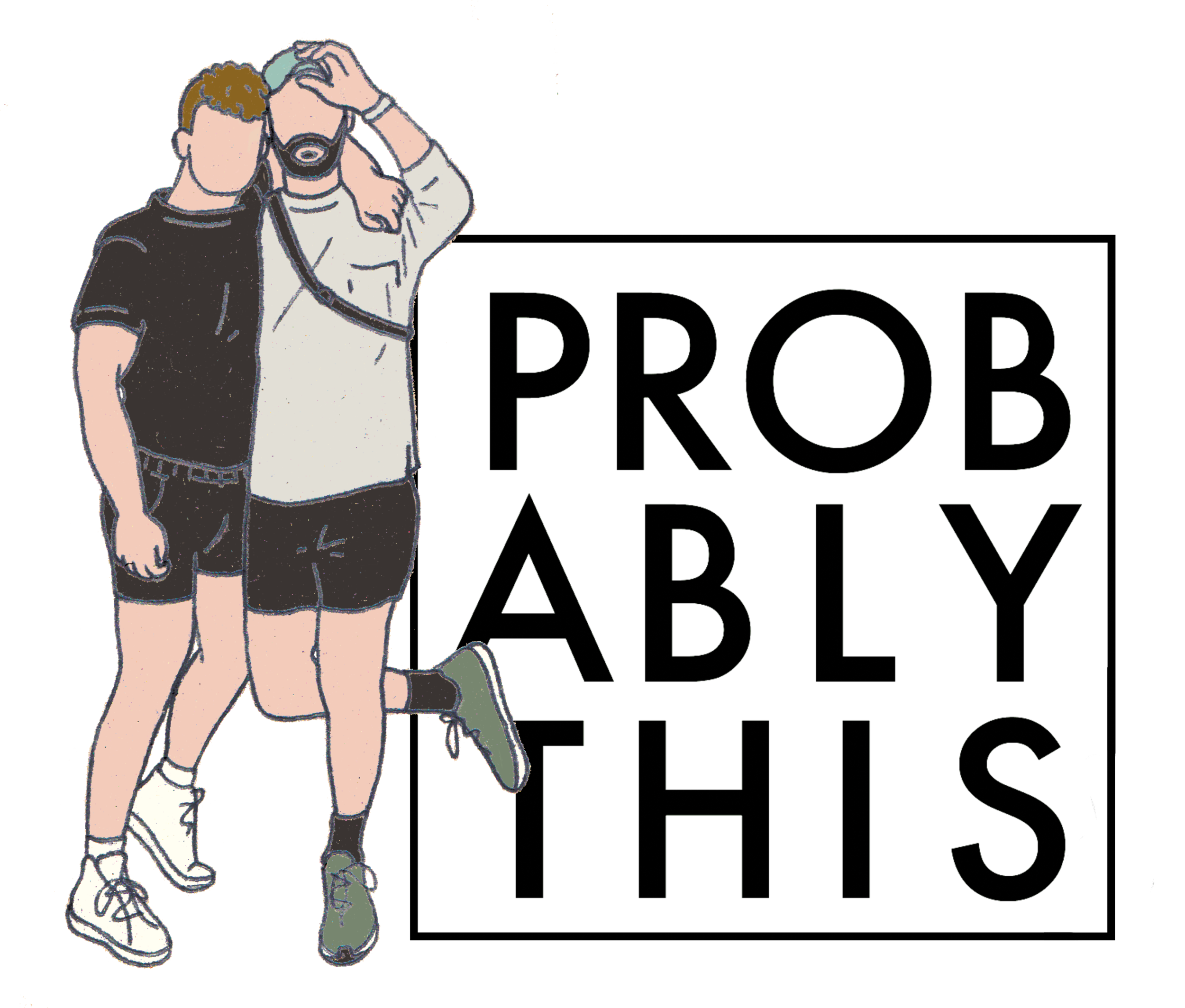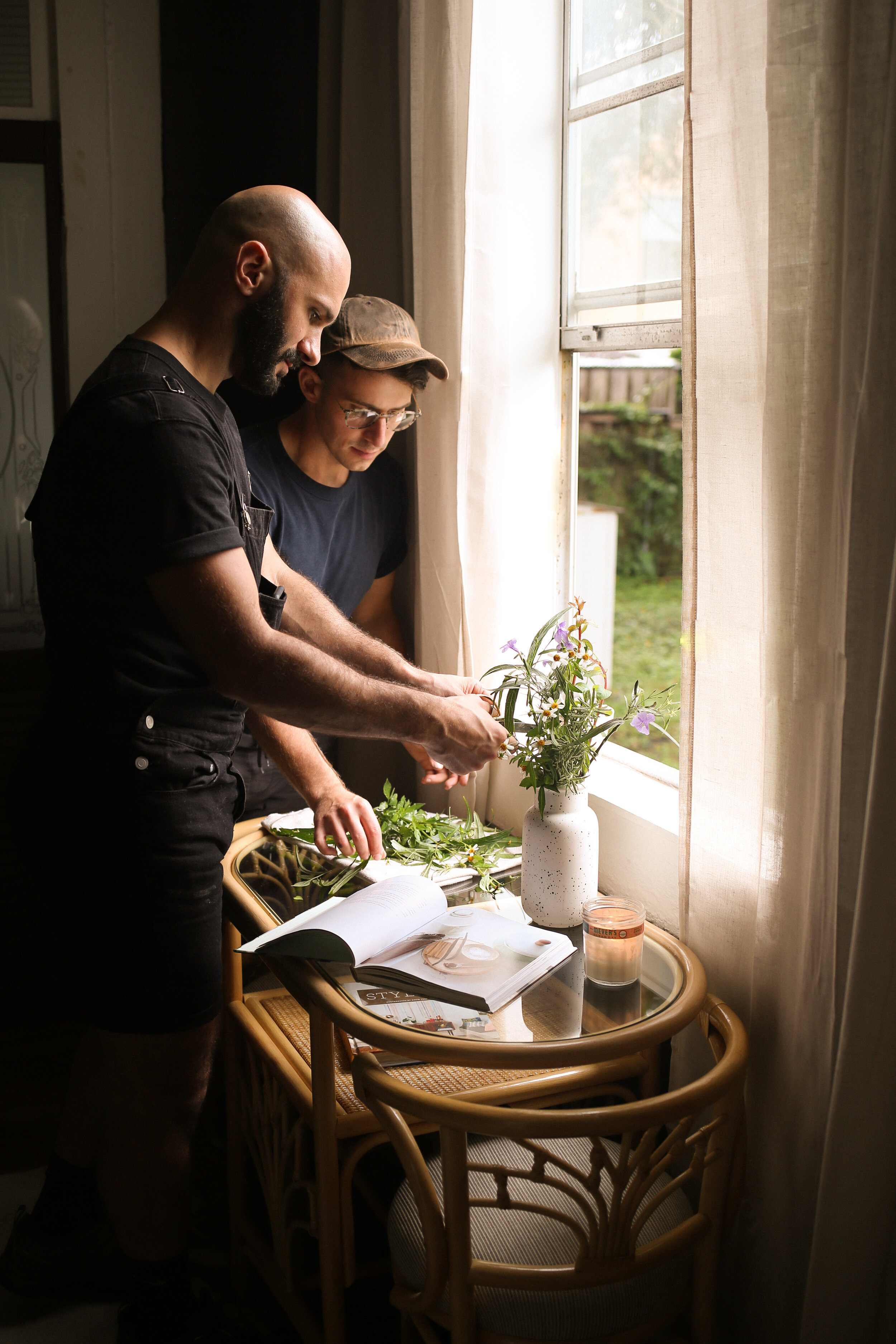Bronze & Brass Dressing Room Pieces Link Roundup
Hi!
It’s been about a week since we posted our dressing room reveal, and we’ve gotten a few questions about it like:
What’s a dressing room and literally how would you ever use it?
Where the shit is that mirror from?
Why does it look like the walls are multiple different textures and why didn’t you re-finish them, dumb dumbs?
How in the world did you make that numbers video and did it take you like seven years?
So we thought we’d dive into some of those questions today and link all the products we used!
This project was slightly last minute, to be honest. When we were budgeting for the Phase 1 redesigns and renovations in our home, we completely missed the fact that while the bedroom suite was getting gutted and renovated, there’d be no closet in our house for clothes storage… for months. I know it looks like we wear the same thing every single day, but between the two of us we do kind of have a lot of clothes. Most of it can stay in boxes until the closet is done, but having a clean, fresh space to get dressed and a mirror to make sure we don’t look disgusting is a nice touch of comfort while the rest of the house is still a demolition zone.
That brings us to this small little bonus room that we had been struggling to figure out a plan for. When we first did a walk through of the house, this room was considered a bedroom. In reality, sure I guess there’s physically enough room for a human to sleep, but it would be extremely tight even with a twin sized bed, and there’s no closet. That’s because when this house was originally built, this room would have been the kitchen, which in those days was not the big, impressive, communal space of the kitchens we have today, but something small, functional, and practical that guests would never ever see. It was essentially designed to be unimpressive. When the kitchen was relocated up front, it doesn’t seem like much thought was given to the function or flow of this back space and so from what we can tell, it’s barely even been used in decades.
So we developed multiple plans for how it could be utilized and not sit empty—maybe it could be turned into the bedroom’s walk-in closet or maybe it could become a tool shed (after demolition of the non-historic addition, this room will lead directly to the back yard) or maybe even a room for yoga and stretching. After we changed our plans for the bedroom suite to make it an upstairs thing, we knew the closet idea wouldn’t work. We ended up settling on a transitional space that could be our dressing room during this period of time, while we have no closet at all. When the upstairs bedroom suite is finished and we no longer need a dressing room, we’re thinking we’ll keep it styled much the same and use it as a yoga room. I do yoga every morning to keep the little anxiety monsters at bay, so having a small bonus room devoted to that use sounds like an appropriate thing to do. But, for now, it’s a dressing room and our only real “closet” in the house.
So, what is a dressing room? Basically it’s just a chill zen spot to get dressed. We have only one rack in the room, so we keep the clothes we wear most in there and have a bench and mirror for all the little things you do when you’re getting dressed for the day, like siting down to put your shoes on. I told myself I’d never be one of those people who complains about getting older but as we’re both nearing 30, jeez it really helps the back pain if you sit down to put your shoes on, don’t you think?
Cheaper Mirror-Alternative 1 (still a big splurge)
Cheaper Mirror-Alternative 2 (under $300!)
Industrial Clothing Rack (we spray painted this antique brass)
Paint Color: Urbane Bronze SW 7048
Wall art and nesting table are vintage finds
The reason the walls are multiple textures comes back to the fact that we hadn’t budgeted for a gut of this room and can’t currently (responsibly) afford to give it the renovation it needs. Two of the walls are tongue & groove wood that looks about 100 years old. They’re unfortunately pretty damaged and have buckled a bit and in reality will one day need to be replaced. The wall to the left of the mirror is drywall that was shoddily installed by a previous owner some time ago, and the little corner jut-out edge behind the mirror is actually a brick fireplace that had been painted over. Fun fact: that fireplace was the original kitchen fireplace for the entire house. The ceiling is the original wooden ceiling that is very cool but also in a bit of disrepair. Its edges don’t truly line up with the drywall that was installed which means getting a proper “edge” for painting isn’t a possibility. We may be exploring a crown molding solution to make that edge a bit cleaner!
But here’s the deal: it’s an old house, all of this random messy stuff is part of the charm, and we don’t need every space to be perfect for it to still be beautiful and perfect for us, for now. Had we been renovating this room with a real budget in mind, the walls would’ve been replaced with drywall and re-insulated, the fireplace would’ve been sandblasted to expose the natural brick, and the floors would’ve been refinished. That’ll all happen one day down the line. For the time being, a little paint and decor really went a long way. We used pretty much entirely pieces we already owned with the exception of the mirror, so you may recognize some of them from past homes!
Oh! And finally the numbers video. It did not take us seven years to create but it did add some time to this room redesign! We just marked our foot positions on the floor and kept a camera taped to the wall in one spot and every time we made a new addition to the room we’d play a game of numbers and then just edited it all down to one video :)
Hope that helps with any questions you had or can redirect you to some items you were looking for!
Thanks for stopping by the blog love bug :)
xoxo Beau (& Matt)




